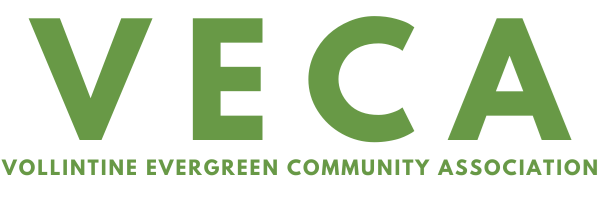MLC Meeting is Thursday, June 27, 2024, at 2 PM / BOA is Wednesday, June 26, 2024, at 2 PM / LUCB Meeting is Thursday, June 13, 2024, at 9 AM.
MLC Meeting is Thursday, June 27, 2024, at 2 PM / BOA is Wednesday, June 26, 2024, at 2 PM / LUCB Meeting is Thursday, June 13, 2024, at 9 AM.
Planning An Exterior Renovation? Check Out Our FAQs!
-
A Certificate of Appropriateness (COA) is required for any exterior work visible from a public street or right-of-way in a local landmark historic district, such as VEHD. The purpose of a COA is to preserve and protect the historic character of the property, surrounding area, or district.
-
▪ New construction of primary or secondary buildings
▪ Exterior alterations to existing structures
▪ Additions or enclosures that expand habitable space
▪ Building relocation
▪ Building demolition
▪ Fences, walls and retaining walls
▪ New or altered driveways and parking pads
-
A “Retroactive COA Application” refers to changes or work undertaken without permission, regardless of whether the work is completed or still in progress. The applicanl/owner is cited with an Enforcement case, labeled ENF. A fine/fee is generally assessed with an ENF.
-
• VECA Historic Committee
Email: historic@veca.org• Memphis Landmarks Commission
Email: landmarks@memphistn.gov
Phone: (901) 636-6619
Monthly Applications at Landmarks
June 2024 MAJOR COA Case
The COA case below will be heard at the
Memphis Landmarks Commission (MLC) meeting.
Thursday, June 27, 2024, at 2 PM, City Hall, 125 N. Main St., Memphis, TN 38103
PUBLIC comments for or against a COA must be sent by e-mail to the MLC Staff Planner listed by each case. VECA neighbors and friends, please provide any comments that you may have to the Staff Planner by Tuesday, June 18, 2024, at 8 AM.
The MLC meeting is open to the public and the community is encouraged to attend. All testimonies shall be made in person during the meeting.
-
Application: COA 2024-035 1015 North Willett Street – Vollintine-Evergreen Historic District (Retroactive - ENF-2023-01969)
Request: Exterior Alterations: painted exterior brick, replaced porch columns, and added shutters
Property Owner: Kellye & Erik Henderson
Owner Address: 8720 Hunters Hill Lane, Littleton, CO 80125
Representative: Foundation Property Management LLC (Guadalupe Gomez Himenez)
Designer/Contractor: N/A
Staff Planner: Margot Payne
Email: Margot.payne@emphistn.gov
May 23, 2024 Staff Report Recommendation: See page 8 of the staff report.
1. The applicant shall have the option to remove the existing shutters or replace them with fully operable shutters to fit the dimensions of the paired window openings.
2. The brick exterior and chimney shall be painted to match the color of the original brick exterior as closely as possible, or another earth tone appropriate for the Minimal Traditional style home such as muted shades of red, orange, brown, beige, or green which shall be submitted for approval by staff prior to the issuance of the COA. The foundation shall be painted a distinct color from the trim and/or porch floor.
3. All components of the replacement door, including the grids/muntins but not the glass panes, shall be painted one uniform color.
4. The applicant shall have to option to either:
a. Replace the porch supports with wrought iron or painted metal supports to match the originals in dimension, material, and design as closely as possible; or
b. Wrap and trim the current posts using appropriate materials such as wood or fiber-cement board to be at least 8” x 8” in dimension with more detailed column capitals and bases to complement the Minimal Traditional style of the home. The applicant shall submit proposed column details for staff review prior to issuance of the COA.
5. All siding in the gables shall be consistent; horizontal wood or fiber-cement boards with a maximum 6” reveal shall be used.
6. Any change or deviation from the approved Certificate of Appropriateness (COA) shall be submitted to the Memphis Landmarks Commission for review and approval.
June 2024 MINOR COA Case
Contact each Landmarks Commission Member directly at the email address in the link here.
MLC Staff have included a list of recommended conditions for the minor application.
This Minor COA will be approved on Wednesday, June 5th at 12:00 PM unless requested to be heard as majors by 4 or more commissioners.
-
Application: COA 2024-067 1754 Tutwiler Avenue – Vollintine-Evergreen Historic District
Request: New Construction: two-story addition in rear to replace one-story addition following fire damage; Exterior Alterations: window replacement
Property Owner: Kevin Kennedy
Representative: Joseph P. Hagan, AIA
Staff Planner: Margot Payne
Email: Margot.payne@emphistn.gov
Staff Recommendations:
1. Addition shall be set back minimum 5 ft. from east and north property lines.
2. Foundation of the addition shall match the foundation of the existing structure in terms of height and material.
3. Exterior cladding of the addition shall be of appropriate materials such as cementitious board and batten siding.
4. All new windows shall match the windows of the existing structure in terms of size, header height, style and surrounding trim.
5. Roof of the addition shall match the existing roof in material, overhang, and slope.
6. Any change or deviation from the approved Certificate of Appropriateness (COA) shall be submitted to the Memphis Landmarks Commission for review and approval.
All archived staff reports for Major COAs and approval letters for Minor COAs are available online here.


